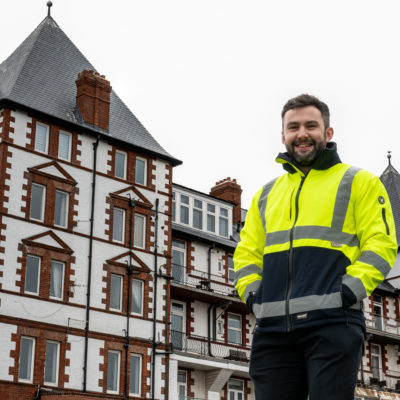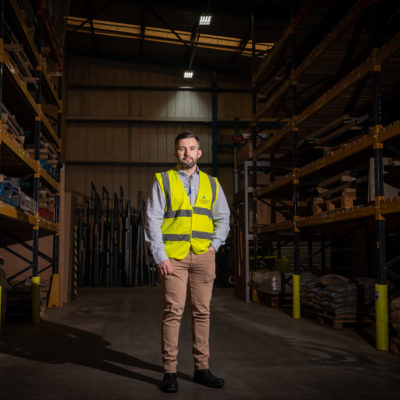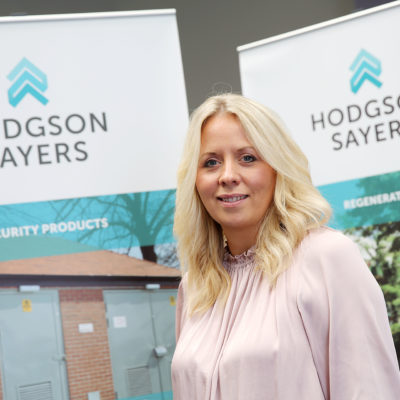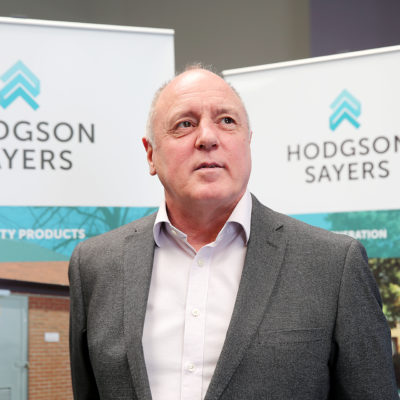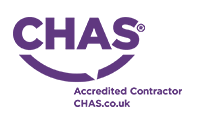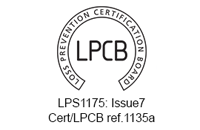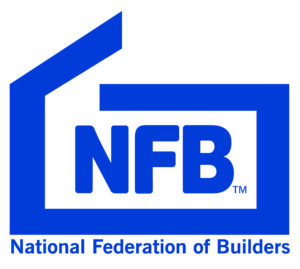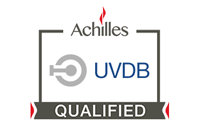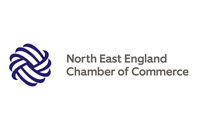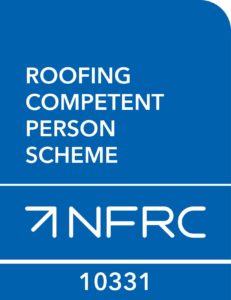Case Study: Quaker Meeting House
350 years of history and Quaker stories are brought to life in more than 40 vibrant embroidered panels, housed within the architecturally stunning Quaker Meeting House, in Kendal in the Lake District.
The museum explores the industrial revolution, developments in science and medicine, the abolition of slavery, social reform, astronomy and ecology.
The Grade II listed building, which opened in 1816, is also actively used by the local community and is typical of the classical Georgian architecture found throughout the town.
Financial support for the contract was raised in a number of ways and included assistance from Historic England and the National Churches Trust.
Hodgson Sayers won a contract for major roofing works and external building repairs in October 2021.
On removal of the existing covering, the Hodgson Sayers team identified structural areas of concern. Further investigations took place and a revised design and scope of works was devised and implemented following client approval.
Fully tented scaffold was erected to ensure the building remained watertight during the roofing works and the team created a hard standing to support the temporary structure as there was a burial ground on both sides of the Meeting House.
Repairs to existing roof timbers were carried out at various locations so as to strengthen the structure. The Westmorland slate roof was salvaged for reuse. A breathable felt, new lead gutters and parapet detail were all put in place followed by the reinstallation of the existing slate.
Repair and rebuilding to the existing stone work was undertaken, including lime water pointing and window repairs.


